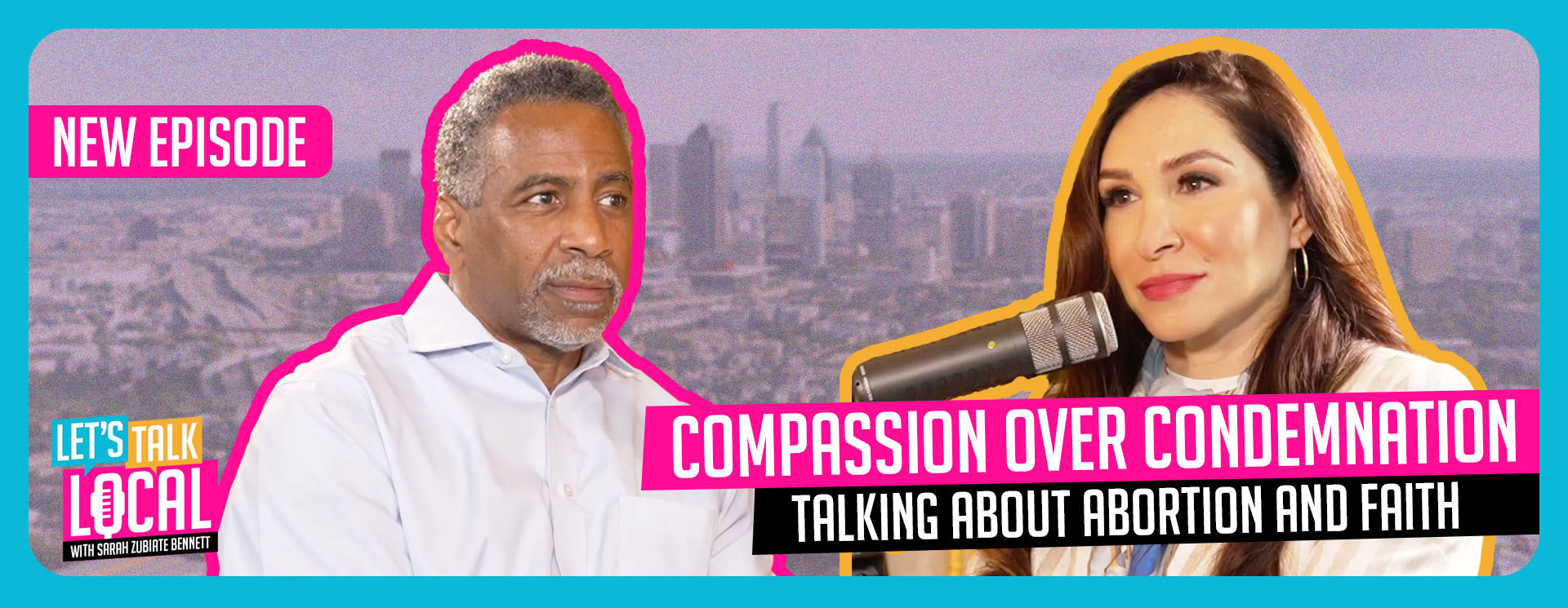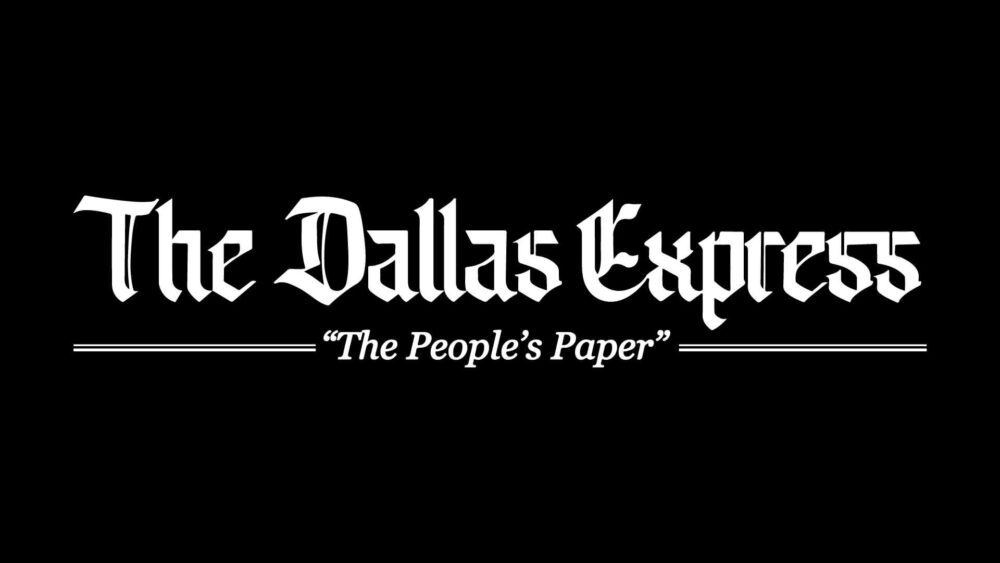Construction of a $110 million mixed-use development in Fort Worth’s Cultural District is set to begin next April.
“The Van Zandt” will include a seven-story residential building, a five-story office building, retail space, and a three-story parking garage, according to a Texas Department of Licensing and Regulation filing. The project has an anticipated delivery date of October 2026.
The Dallas Express reported in October the residential building will include 226 units. The entire development is expected to encompass more than 574,000 square feet, and its “location within the dense W 7th entertainment and arts district is on a busy and popular corridor less than one mile from downtown Fort Worth,” Goldenrod Companies posted on its website.
“The urban village location will offer our customers a diverse range of shopping, dining, and entertainment options right out the door as well as convenience to prime employment centers.”
According to a posting on the Goldenrod website, Holland Basham Architects designed the development. It is one of two such projects Nebraska-based Goldenrod Companies is building. The other is on Morton Street near University Drive, The Dallas Express reported. That project features 240 multifamily units, 100,000 square feet of office space, 10,000 square feet of retail space, and a luxury 175-key hotel.
Rooftop amenities include a pool, fire pit, seating areas, a projection screen, grilling station, private cabanas, and activity space. Among the amenities for residents are an indoor-outdoor lounge, outdoor fitness center, dog wash, and bicycle storage.
In the same area, Crescent Real Estate has opened an office, residential, and hotel development on Camp Bowie Boulevard, The Dallas Morning News reported. The 106-room Bowie House hotel also opened this month on Camp Bowie Boulevard.


