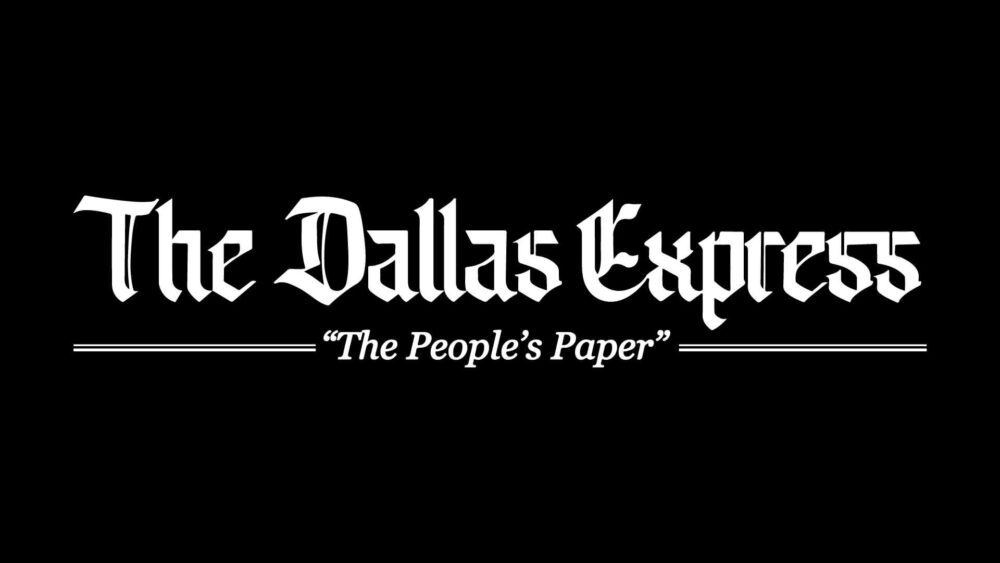This 3-bed, 2.5-bath home is a gorgeous rental, just steps away from Liberty Park and other amenities. It looks fabulous from the outside, and the concrete leads to the front door.
Stepping inside, you’ll find hardwood flooring that flows throughout the first floor of the home, in the open living room and dining room space, and even in the kitchen just around the corner. The living room area has three different windows and is spacious enough for multiple conversation zones or activity zones, if you’re needing to keep an eye on the kids.
The dining space looks out on the front yard and features a brand-new lighting fixture that will not only brighten the space, but add to the character of the home.
The kitchen is equipped with stainless steel appliances, upper and lower cabinets in a light pine color, and a granite-style countertop and slight backsplash. Access to the kitchen is simple from the living room space and getting upstairs is easy too. You’ll pass the stairs on the way to the kitchen, which measures 14 feet by 12 feet and is quite large. Just off the kitchen, you’ll find the 10 foot by 7 foot laundry room, a half-bath, and garage access.
The master bedroom measures 17 feet by 12 feet and has a walk-in wardrobe, as well as an ensuite bath. The secondary bedrooms measure 13 feet by 7 feet and 14 feet by 12 feet, and while they don’t have their own bathrooms, there’s a second bath upstairs for their use. Each of the bedrooms have plush carpeting and at least one window, as well as the ceiling fan. These rooms are extremely inviting and offer plenty of space to create an oasis of your own.
This stately brick two-story home has a fenced-in backyard for privacy and safety, and a patio where you can enjoy the summer sun and relax after a hard day. There’s also a large garage for multiple vehicles or storage of your belongings.
This home is pet friendly, and just steps from Cedar Hill’s Liberty Park.
At a Glance: 320 Capricorn Street, Cedar Hill, TX
Rent: $2,225
Bedrooms: 3
Bathrooms: 3
Square feet: 1,792
Contact: Progress Residential, 469-906-2875


