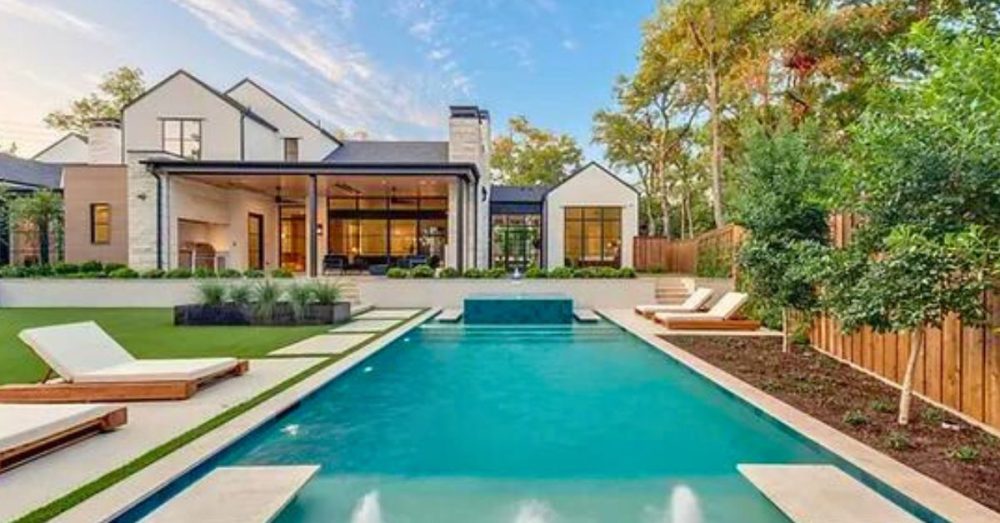New Leaf Custom Homes is showcasing an organic modern house in the prestigious Preston Hollow neighborhood.
This property, located at 6802 Forest Lane, has quickly gained acclaim as the “listing of the summer,” boasting a perfect blend of contemporary design and natural elements, reported Candy’sDirt.
Nestled on a spacious 0.75-acre lot, the residence features a central 15-foot by 15-foot courtyard that adds an air of tranquility to the property.
As you enter, you’ll be greeted by a grand entrance area adorned with tall windows offering picturesque views of the swimming pool, hot tub, waterfall, and maintained landscape.
The primary level spans approximately two-thirds of the residence’s vast 6,300 square feet and exudes a unique single-floor allure. Strategically placed windows throughout the home allow natural light to permeate the space, creating a warm and inviting ambiance.
The asking price is $5.895 million.
Here is more of what Candy’sDirt reported on this gem of a property:
Over the last 20 years, New Leaf Custom Homes has accumulated an impressive portfolio of covetable, high-quality homes. But Scott and Melissa Powell’s latest venture — a showstopping spec in the heart of Preston Hollow — reaches a new pinnacle.
“It’s the listing of the summer,” said Rylan Clark, director of business development. “There’s nothing else like it on the market. For us, 6802 Forest Lane is an opportunity to say, ‘Hey Dallas, look what we can do.’” Asking price: $5.895 million.
Melissa dubs the look organic modern — an aesthetic that blends contemporary design elements with natural materials and textures. In-house designer Samantha Bailey likens it to a European villa, timeless with a touch of old world.
The bottom line: this house oozes style.
“I got to flex every creative muscle. With a spec, you’re able to really push the limits,” she said.
Talk about drive-up appeal. Forget any preconceived notions about living on a highly trafficked street. The minute you make the turn into the private gated entrance, you’re instantly transported into a serene, paradise-like setting.
The home’s impressive façade — think natural limestone stucco, Douglas fir — is set back on the three-quarter of an acre lot. The main entrance sits off to the side, distancing it from the street. Yet the real magic begins as soon as you cross the threshold.
A floor-to-ceiling windowed foyer offers views of the pool and spa, waterfall feature, and lushly-manicured backyard — striking on its own, but just a sneak peek of what’s to come. It also separates the home’s all-inclusive guest wing from the main living areas.
The floorplan is a standout, according to Rylan. The main level, which comprises about two-thirds of the home’s 6,300 square feet, creates a unique one-story feel. A multitude of strategically placed windows illuminate the house from every side.
Exceptional features abound.“I don’t know many houses in Dallas that have a 15-foot by 15-foot courtyard situated right in the center,” he said.


