Local real estate group Douglas Elliman listed a recently-renovated Highland Park luxury home. The nearly 9,000-square-foot home is located in one of the most desirable regions of Dallas and is listed for $12,995,000. The home features numerous high-end finishes and a layout intended for entertaining.
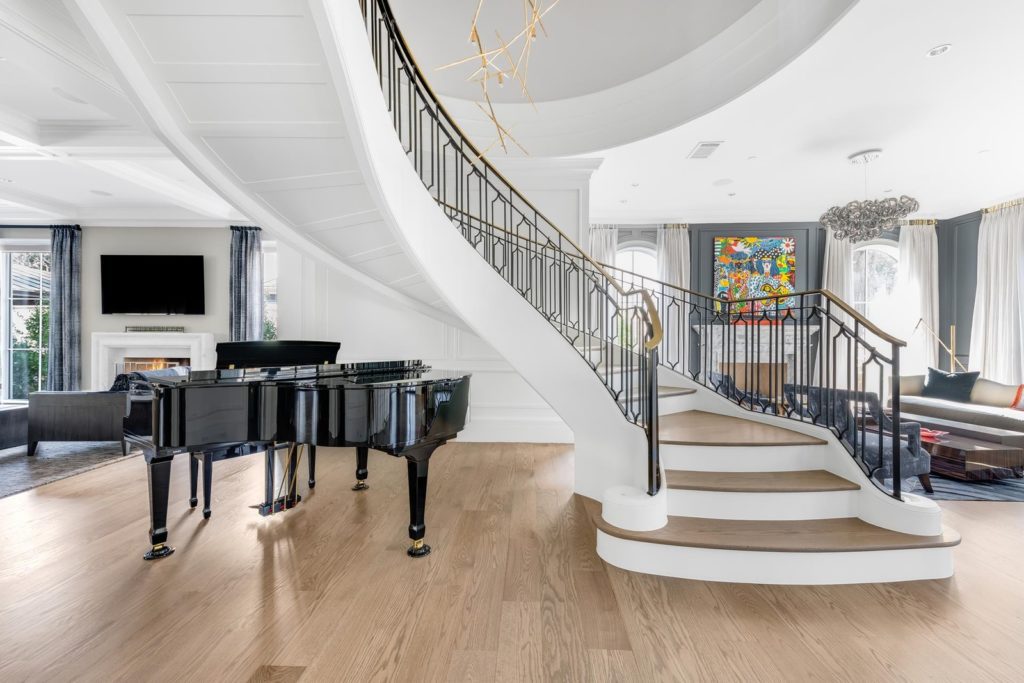
The home was designed by architect Richard Drummond Davis, known for his old-world European designs and attention to fine details. This home has a classic English countryside manor design well-suited to the tree-lined streets and park-like setting of the Highland Park neighborhood.
The property is located at 4350 Rheims Place and was built in 2020. It features five bedrooms, each with en suite bathrooms, a custom home theater room, and resort-inspired grounds that invite the owner to take advantage of the best of North Texas weather for outdoor lifestyles.
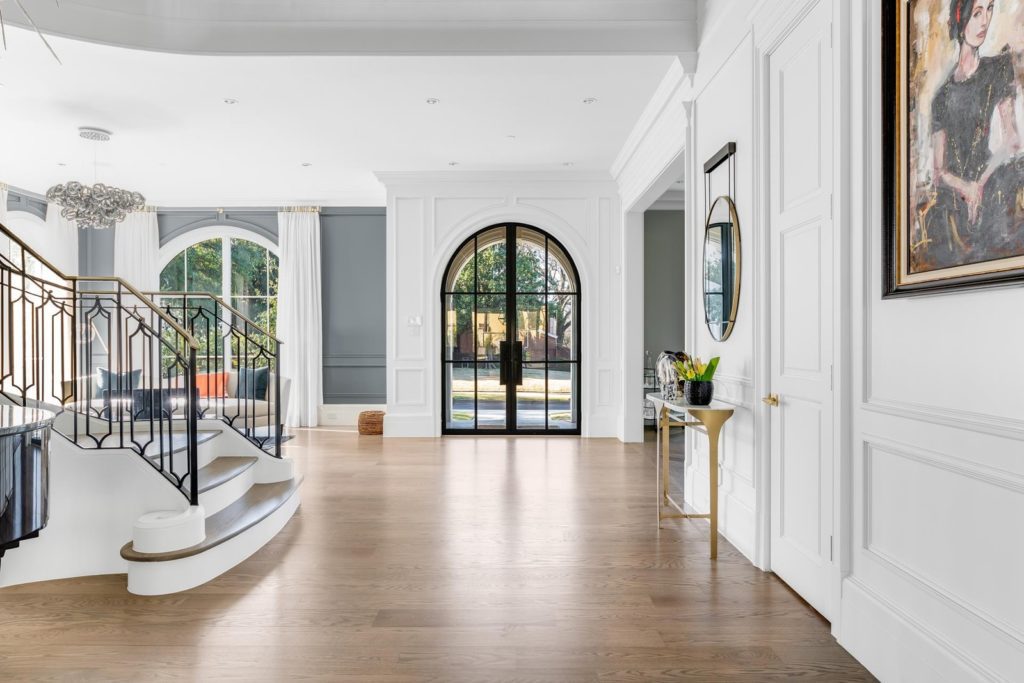
The arched glass front entrance opens to reveal an open floor plan highlighted by a classically-designed curved stairwell and custom hardwood flooring in the foyer. A formal sitting room with vaulted ceilings on the bottom floor features an oversized fireplace flanked by floor-to-ceiling windows. Situated off the sitting room is a secluded bar area that could also be an excellent open office space.
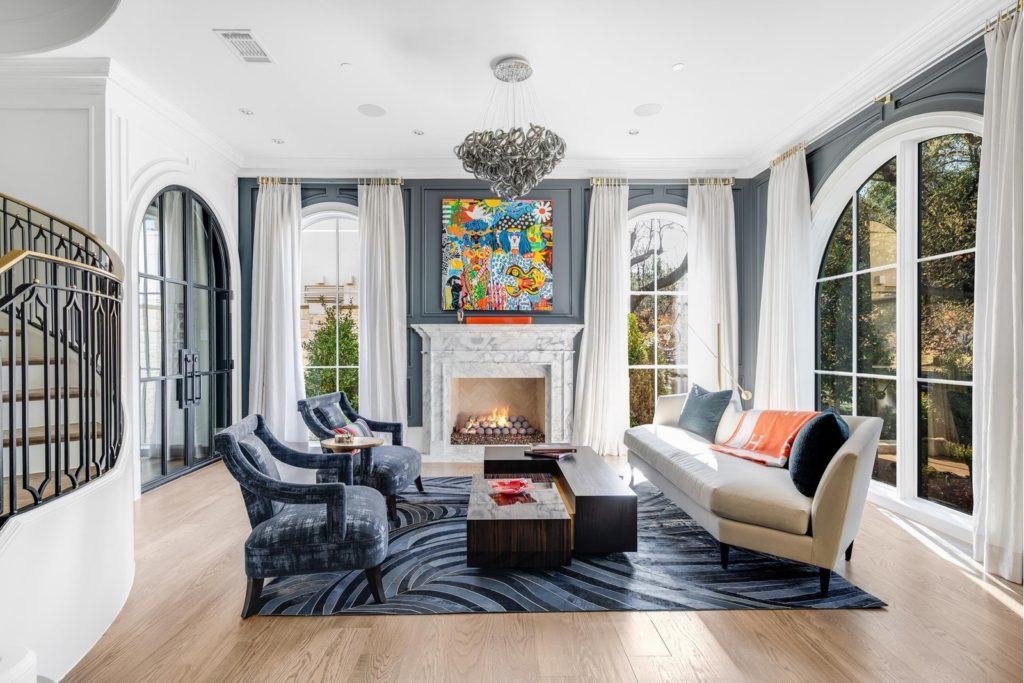
The primary kitchen is downstairs and includes modern appliances and custom marble tile work with a golden inlay that amplifies the custom six-burner range and professional-style griddle cooking surface. A massive marble island provides prep space and dining opportunities for quick meals, while a formal dining space includes an additional fireplace.
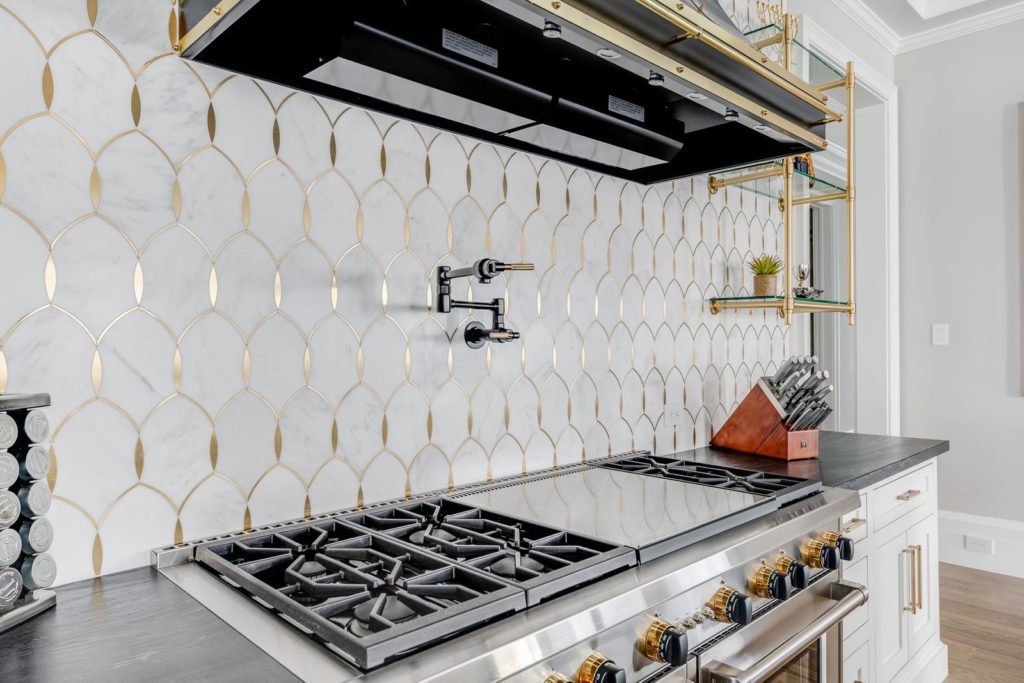
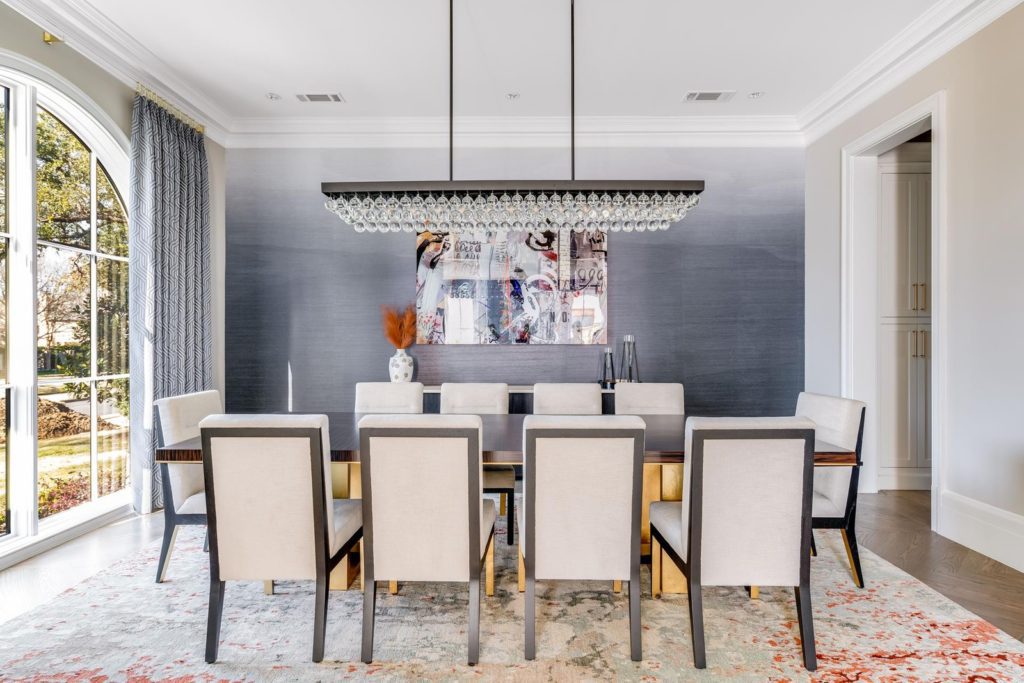
A professional-style insulated wine room gives the owner an opportunity to display and collect hundreds of wines. Also featured in the home is a sound-proof home theater room that offers motorized shades and a cinema-quality projector system perfect for screenings or family movie night.
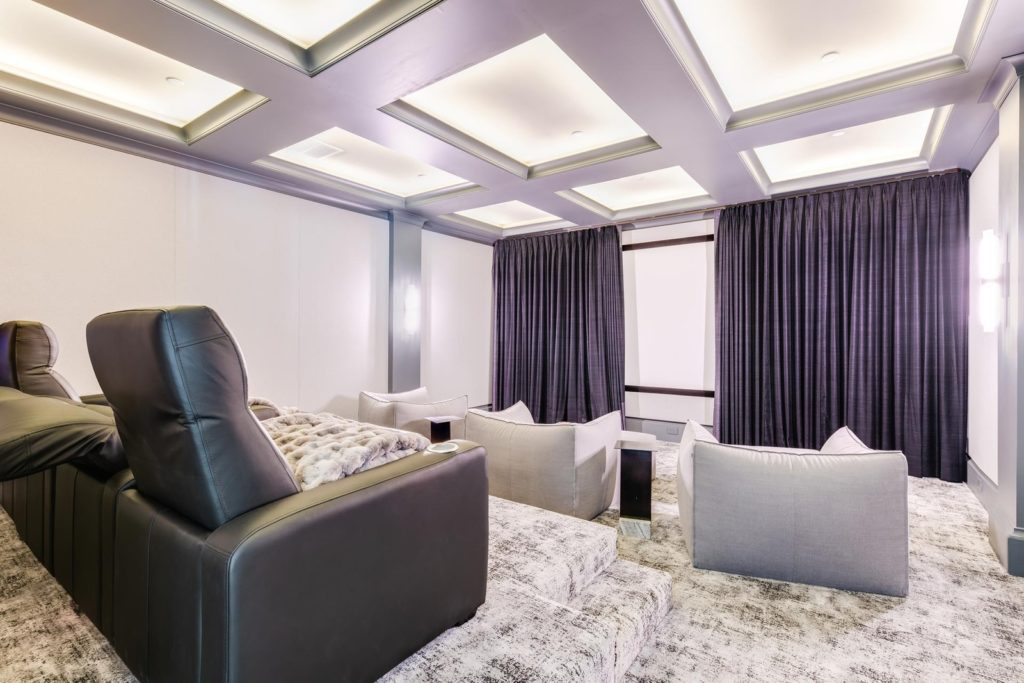
A master suite on the lower level features floor-to-ceiling windows that provide ample natural light and beautiful views of the landscaped grounds.
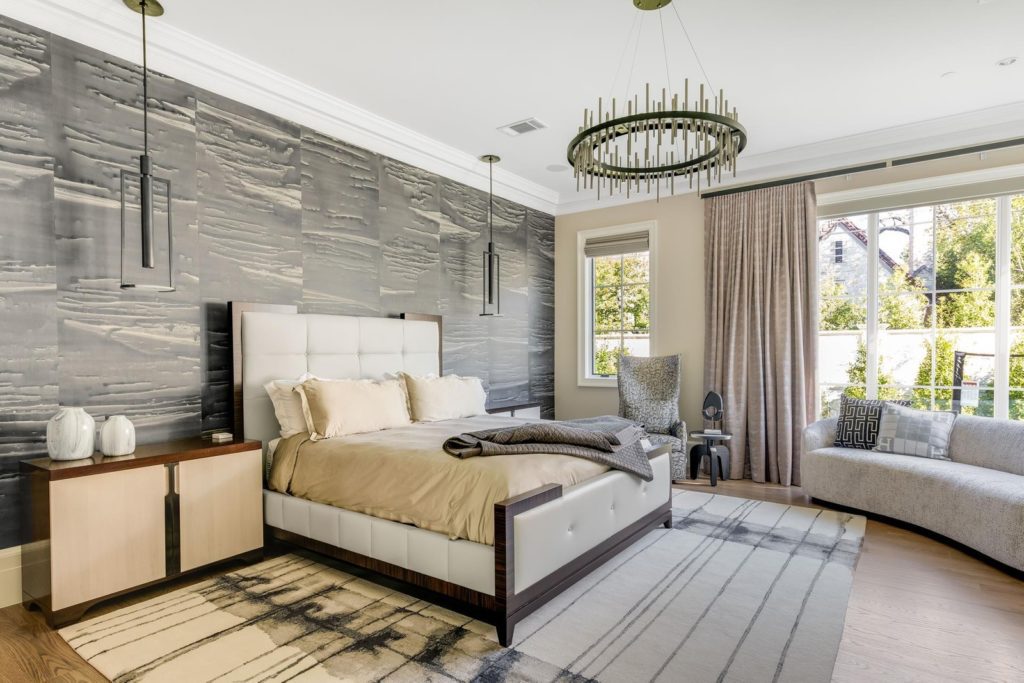
The bedroom also leads into an expansive spa-inspired bathroom, complete with a soaking tub and floor-to-ceiling marble that extends into the double shower.
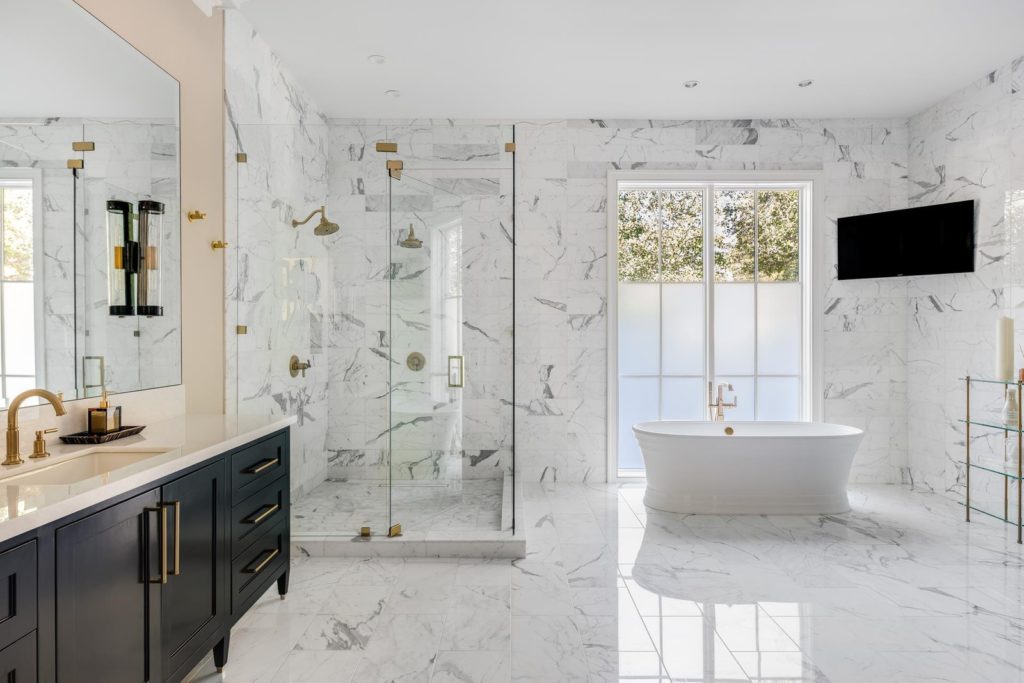
Upstairs, four additional bedrooms connect to a central gathering space that provides the perfect relaxing space while offering privacy in each bathroom. Each of the bedrooms is spacious and opens to custom-designed bathrooms using high-end natural finishes.
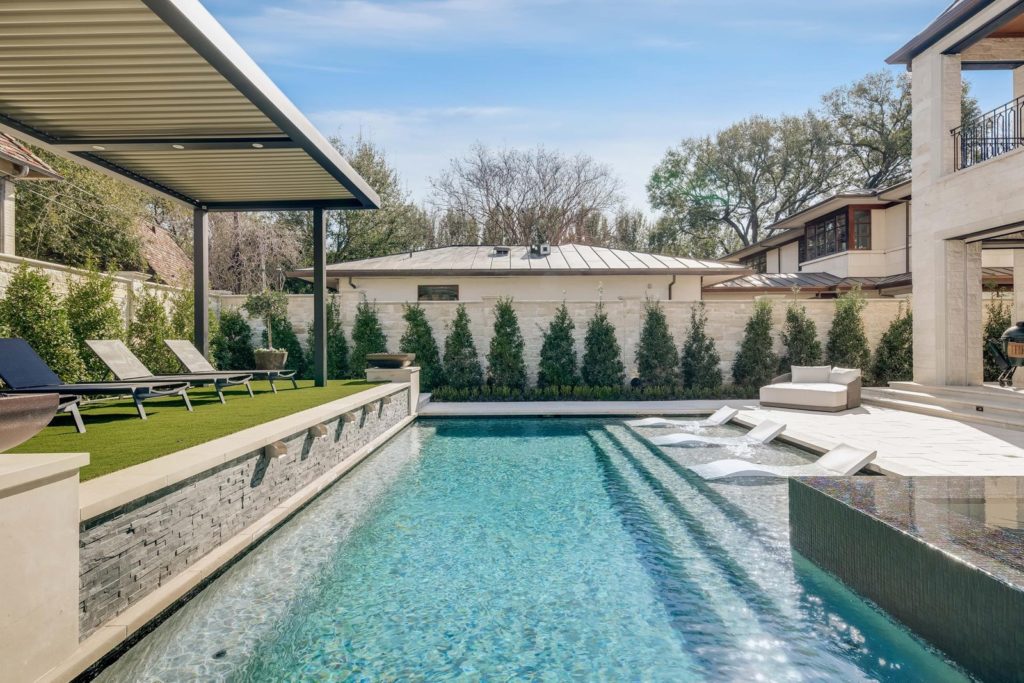
An upstairs patio provides excellent views of the heated pool and infinity edge spa. The pool includes a custom-designed lounge area that provides a comfortable spot to relax in the water. A full-service outdoor kitchen and island bar offer space for entertaining large groups or hosting intimate family gatherings. Two fire bowl features help to add ambiance at night.
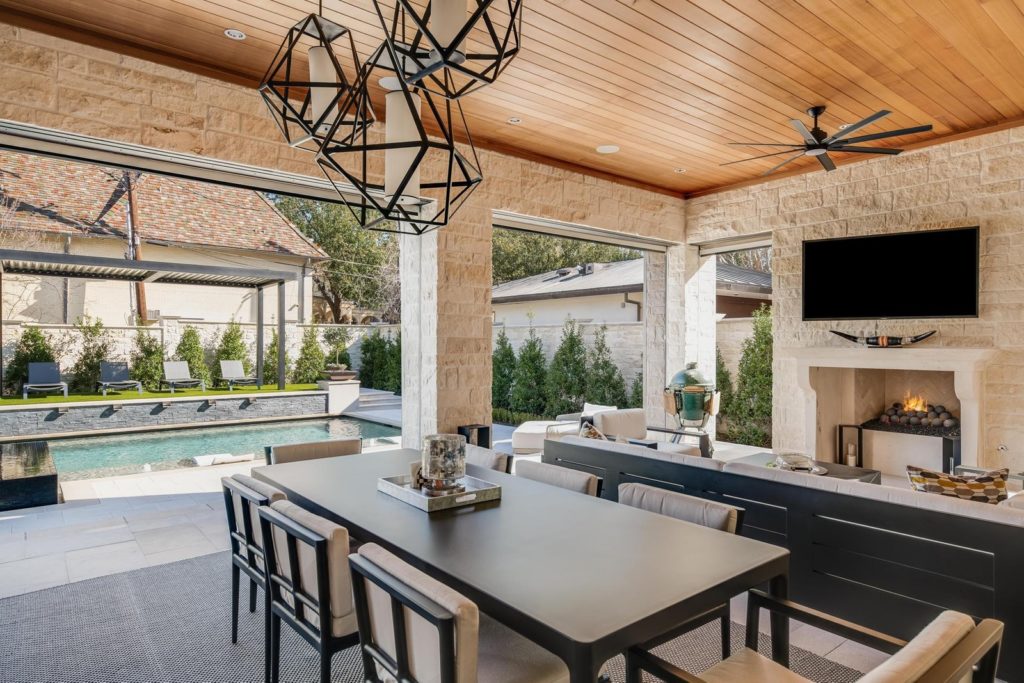
The grounds also include a cabana and a modest grass area perfect for playing outdoor games and providing play spaces for children. The backyard is ringed by a custom stone wall to add privacy. Numerous trees accent the stonework and waterfall feature to complete the outdoor lifestyle experience.
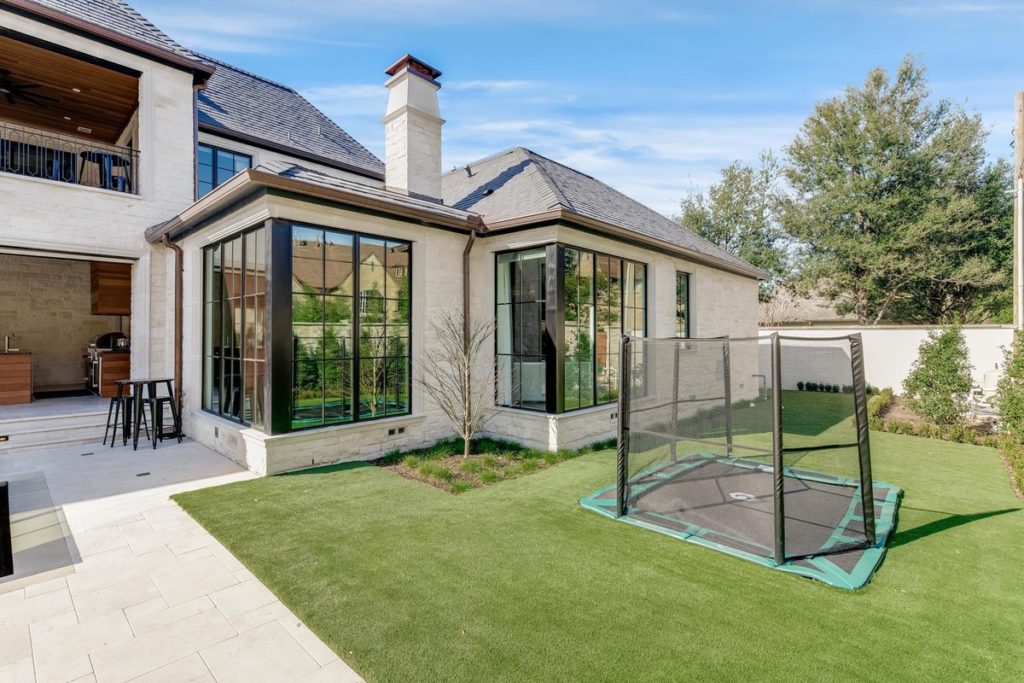
The home is situated on a lot that measures nearly one-half acre. The Highland Park region is located with easy access to Dallas Love Field, fine dining and shopping, and some of the best schools in the North Texas region. Additional questions about the property may be directed to agent Breah Brown.


