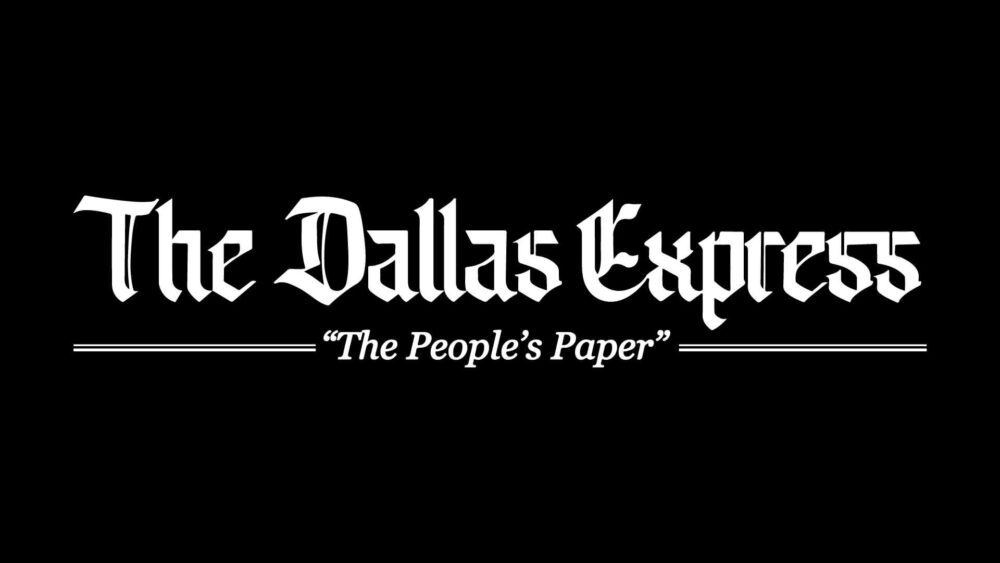This classic Tudor-style single family home has so much space inside and out to relax, to live and play.
With three bedrooms, three bathrooms and a gorgeous fenced backyard, this home is a must-see.
Stepping inside, the size and openness of the family room will make your jaw drop, as will the tall ceilings that make this home seem even more massive. The open floor plan allows for an easy flow from the family room to dining and kitchen spaces as well. You’ll find that the master suite is downstairs, as well as a secondary bedroom, and the third bedroom is upstairs.
Arched doorways lead from one room to another, and hardwood flooring flows throughout the home. In the spacious U-shaped kitchen, you’ll find a striking farmhouse style sink, granite countertops and stainless steel appliances. There’s a built-in nook with some storage in the kitchen, and just off the kitchen, you’ll find the breakfast space with a window to look out on the yard. There’s also a window above the kitchen sink. There’s plenty of room for preparation and cooking too.
The refrigerator, washer and dryer, and television will remain in the house for renter use.
The laundry room has space to hang clothes, store laundry essentials and a sink. The floor there is not wood, but tile.
The master suite measures 16 feet by 12 feet, while the secondary bedrooms are 16 feet by 10 feet, and each have walk-in closets and plenty of charm.
Also, upstairs you’ll find a space that’s perfect for a game room.
Stepping outside to the wooden-fenced backyard, you’ll find a built-in grill and pergola, as well as space for activity or relaxation. Pets are allowed, and this home is within walking distance of Snider Plaza, University Park Pool and more.
At a Glance: 3457 Purdue Ave., University Park, Texas
Monthly Rent: $5,950
Bedrooms: 3
Bathrooms: 3
Square feet: 2,764
Contact: John Brosius, Compass RE Texas, LLC, 214-475-3896


