A $19.9 million home and estate has recently been listed for sale in the Dallas area.
Brokered by Douglas-Elliman, the estate rivals many palatial mansions and is one of the more stunning properties to become available in recent years. The 31,234-square-foot single-family home is located in Southlake on more than 3.5 acres of carefully landscaped property that shows off some of the best views North Texas has to offer.
The home was built in a transitional Mediterranean style and features numerous terraced outdoor entertaining spaces linked with the grounds by sweeping staircases.
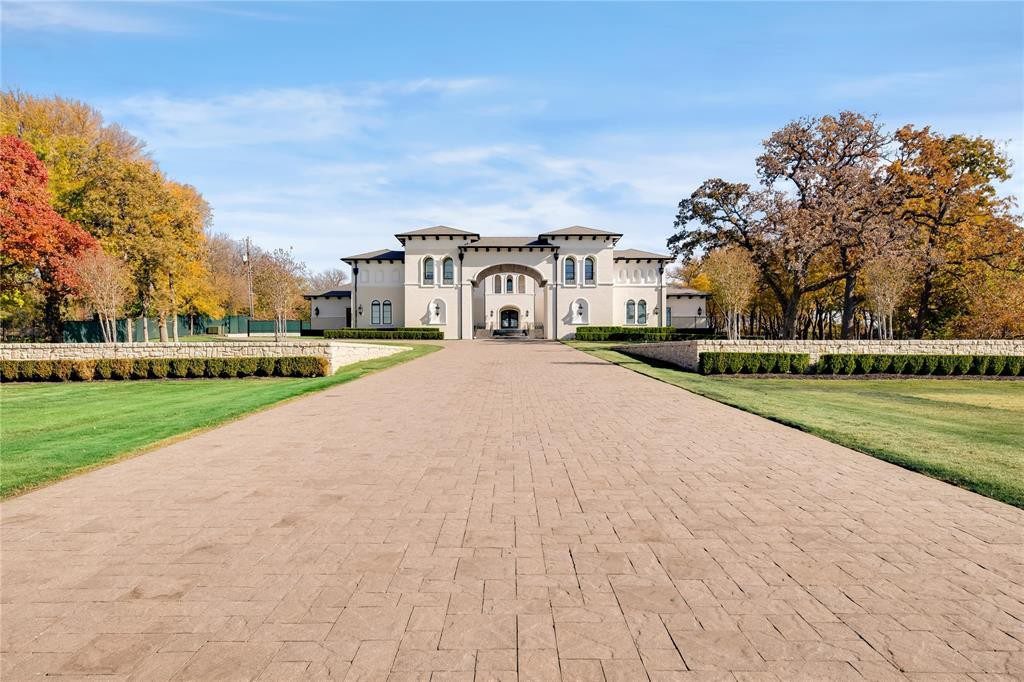
View of the home
The home is listed as having eight bedrooms, eight bathrooms, four half-bathrooms, and excellent sports-minded amenities that include indoor and outdoor opportunities for family fun and over-the-top game nights with friends.
The approach to the home carries through a functional portico to a courtyard that offers a total of nine covered garage spaces that offer ample room for car collectors. Twin sweeping stairs invite visitors to the home’s main entrance, which provides oversized framed glass double doors for a regal entry.
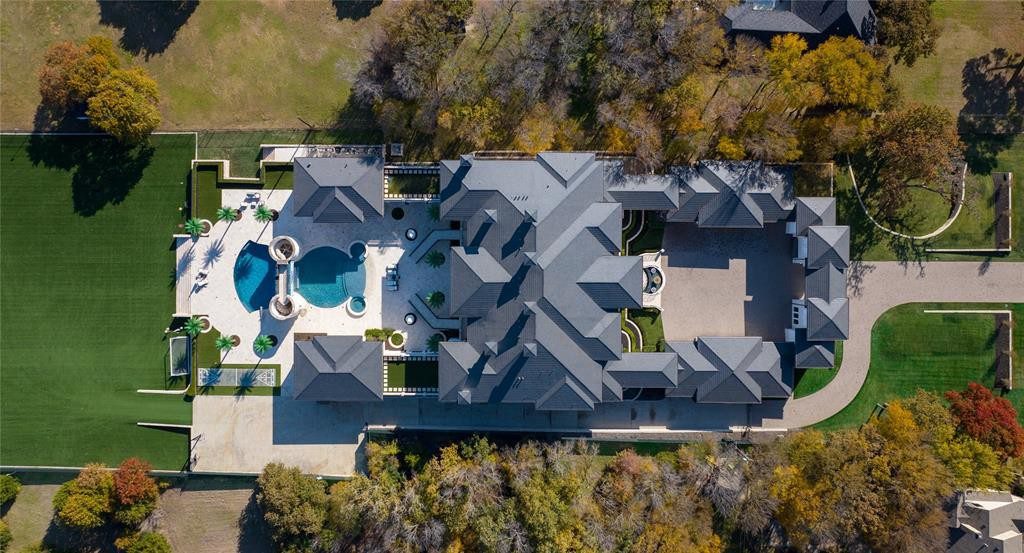
Aerial view
Finishes throughout the home are high-quality, and the entrance shows off the two-story vaulted ceiling with flooring finished in marble. An overlooking balustrade offers views from the upper floor to the great room featuring an oversized fireplace and 12-foot arched windows looking out over the grounds.
The ground floor also includes a formal living room, a dedicated dining room, and a full office, complete with its own fireplace. A professional-grade kitchen with a butler’s pantry is also located on the ground floor.
The massive and spacious kitchen has floor-to-ceiling cabinets and a prep island perfect for entertaining.
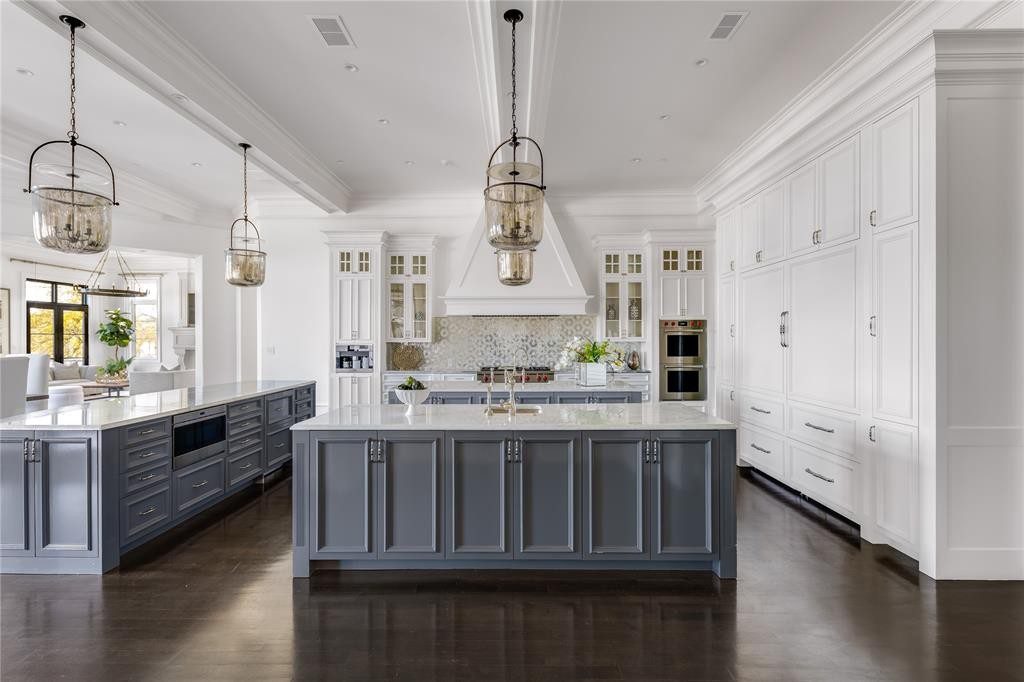
Spacious kitchen
The home includes a stunningly-outfitted temperature-controlled wine cellar that has space for over 1,000 bottles.
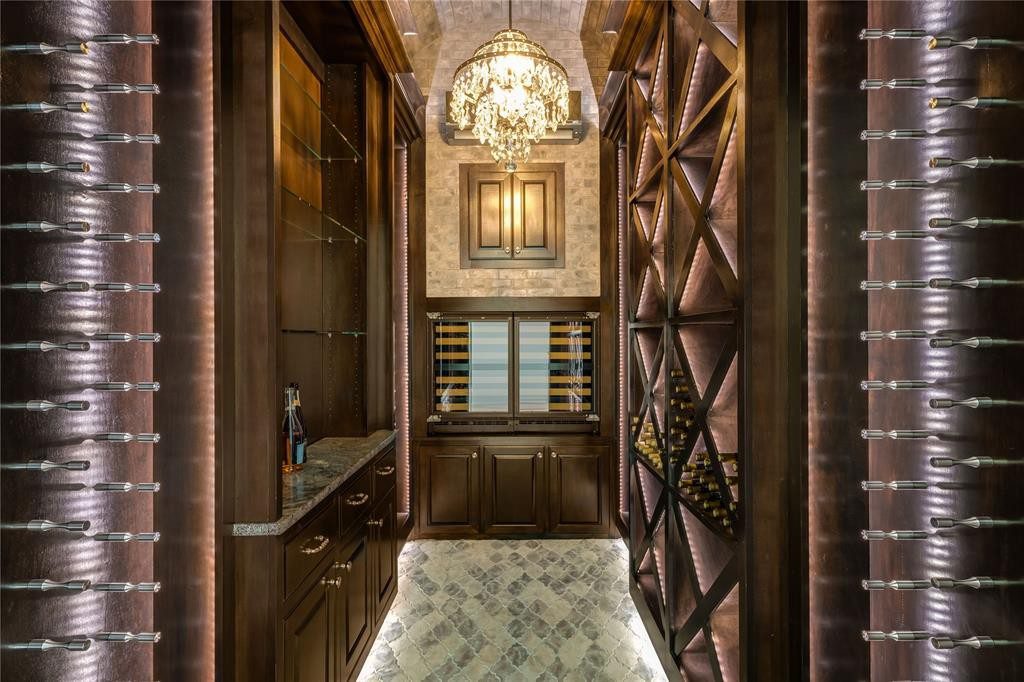
Temperature-Controlled Wine Cellar
The master bedroom is located upstairs and occupies a tremendous amount of space, with the master bath featuring a floor-to-ceiling marble finish alongside a steam shower and a jetted soaking tub. His-and-hers closets offer space and storage for any wardrobe.
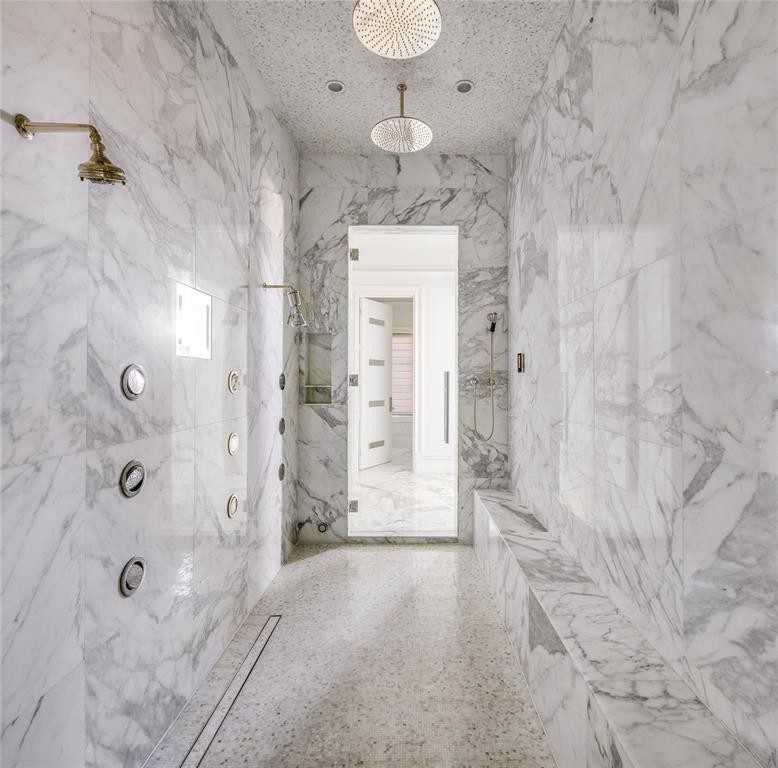
Luxurious marble shower
The vaulted ceilings offer custom millwork panels for a truly luxurious appearance that ties the architectural trim and moldings together and provides a regal feel to the space.
Key entertaining features of the home include a full-size indoor basketball court, an outdoor baseball infield, indoor batting cages, a bowling alley, a full gym located in the basement, and a yoga studio to offer everything a sports fanatic could want. There is even an indoor trampoline room for exercise or entertaining the little ones.
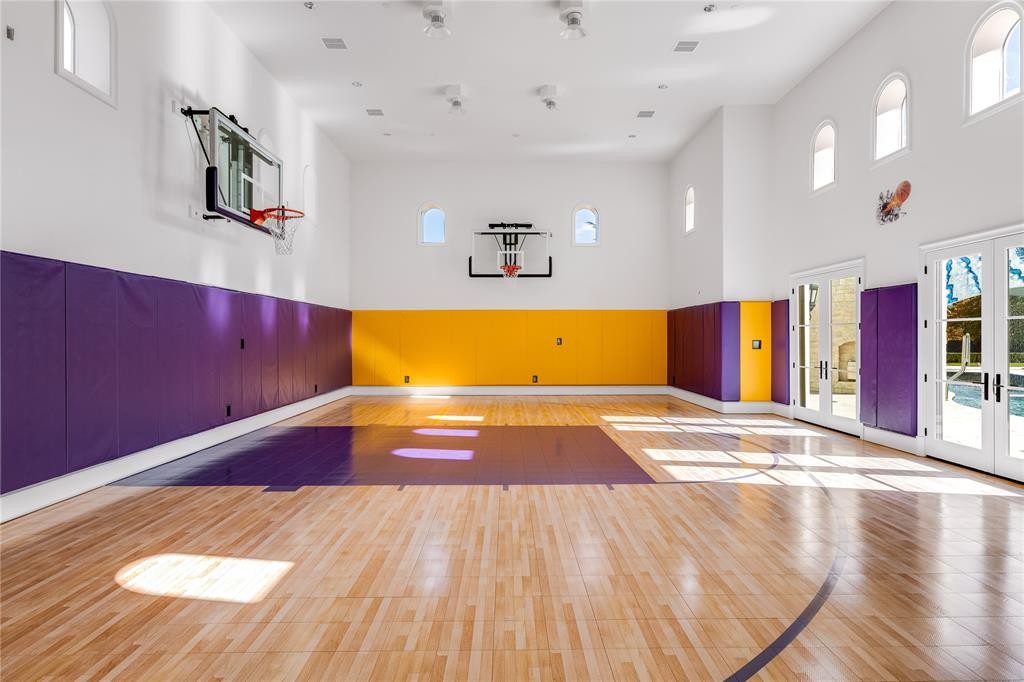
Basketball court
The heated pool is framed by large turrets that conceal a secret waterslide, and two hot tubs invite relaxation even in the coldest weather. Off the pool are dual guest suites, one of which includes a private full kitchen. Both guest suites have private access.
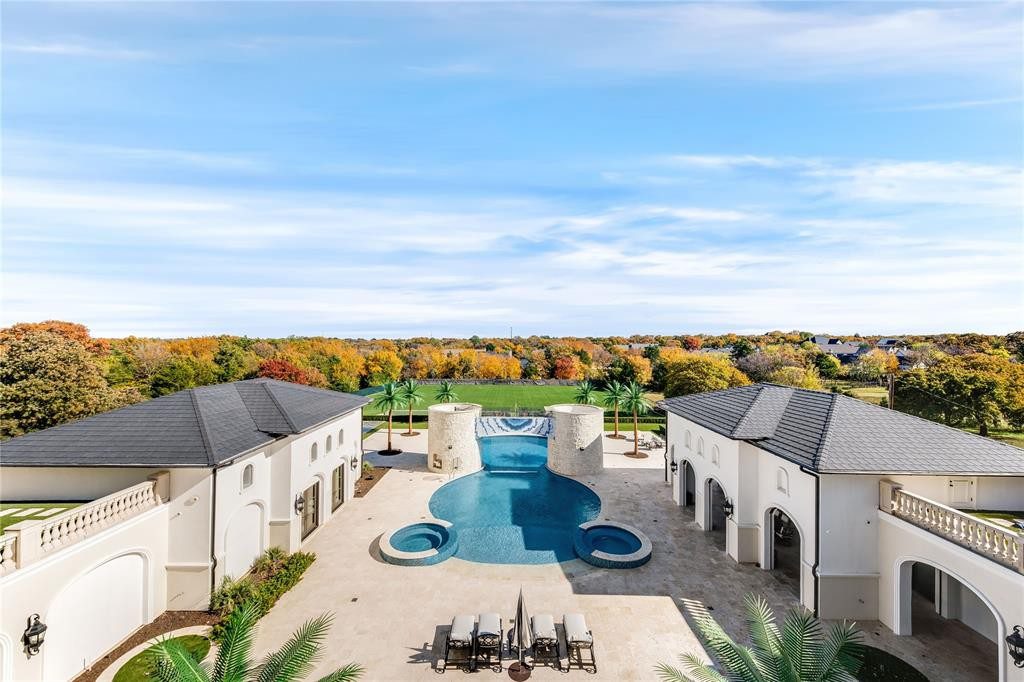
Courtyard and pool
Additional amenities include an elevator, a prep kitchen, and four utility rooms. The home has an integrated security system and is pre-wired for Lutron automatic shades.
The home was built in 2016 and was most recently listed for sale in May 2022 before being taken off the market in August, according to public records searches.


