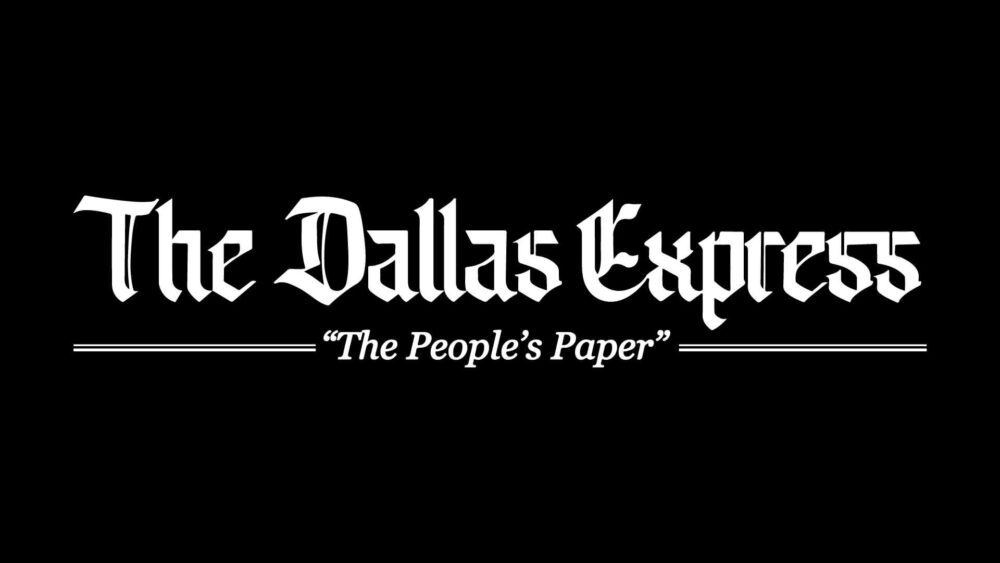A 1950s Highland Park home renovated in 2021 was recently listed for sale. The recent renovation includes numerous modern features and finishes.
The home sits on a corner lot in one of the DFW area’s most exclusive neighborhoods, providing a new buyer with a rare opportunity to enjoy the convenience of new technology with the feel of a vintage property. Located at 3600 Lindenwood Avenue, the four-bedroom, four-and-a-half-bath property is listed for $7.9 million.
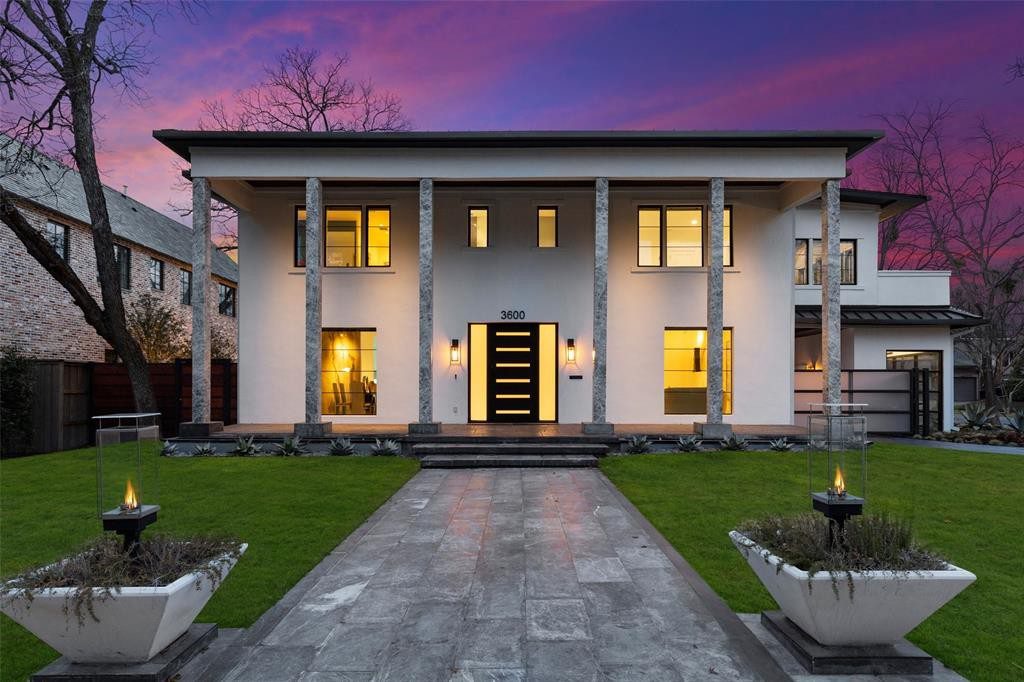
Some of the modern amenities incorporated into the property include all new windows and doors, a freshly-designed showcase garage, and a brand-new landscaping design that takes the original mid-century home into the future.
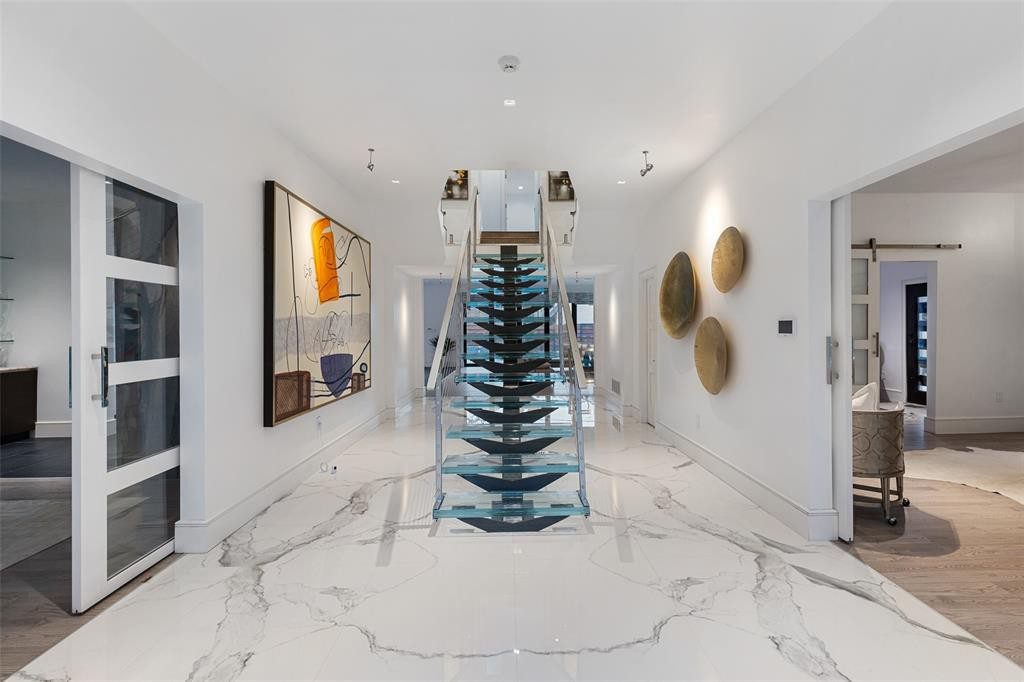
The home’s front entrance opens to reveal marble floors and a floating glass stairway leading to the second level. A formal dining room opens to one side, while a sitting room opens to the other. The open floor plan on the lower level flows to a rear living room space. The draw of this level is the glass door in the floor that opens to a wine cellar. Both the sitting room and living room feature marble fireplaces.
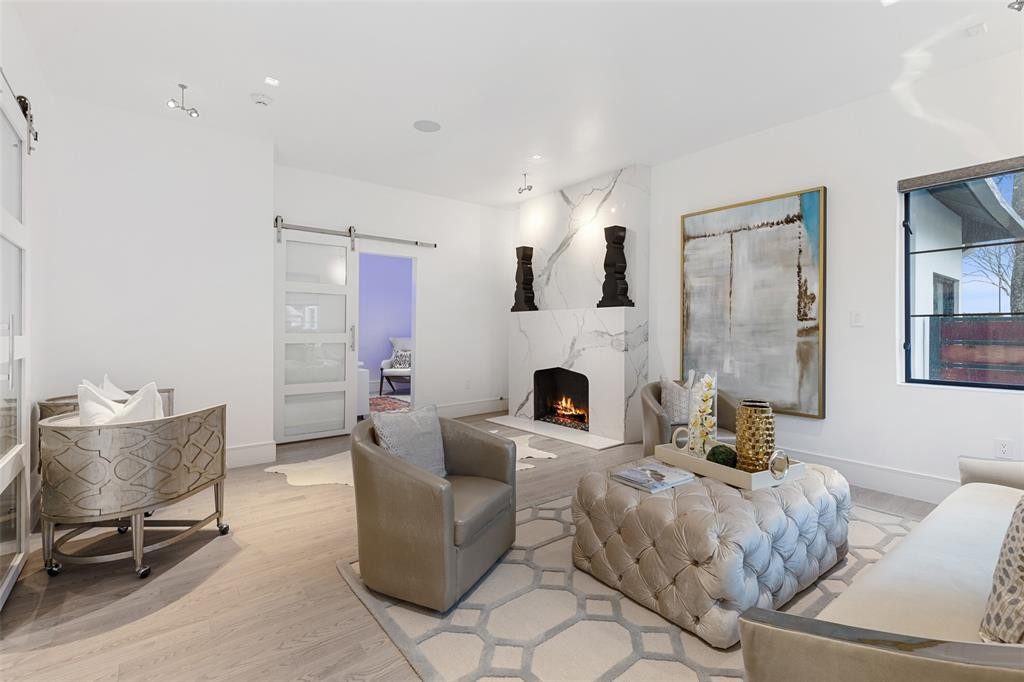
The fully custom and modern kitchen includes new Meile appliances and has a galley-style layout for convenient cooking. The open kitchen provides excellent socialization opportunities to the living room with an in-wall saltwater fish tank presenting as a true natural work of art. The showroom fish tank is also visible from the office that is accessed just beyond the living room.
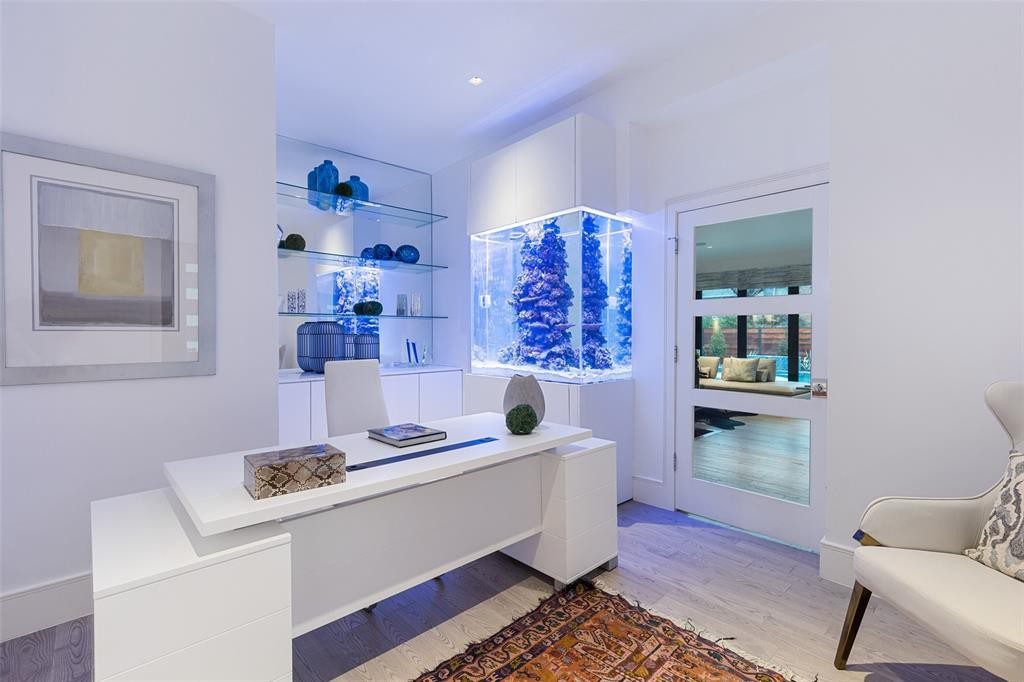
Upstairs features four suites, each with all-new finishes and exquisite attention to detail. Each spacious room has access to a private bath and views of the tree-lined streets or the resort-like backyard. A bonus room upstairs provides an ideal location for entertaining or a home theater.
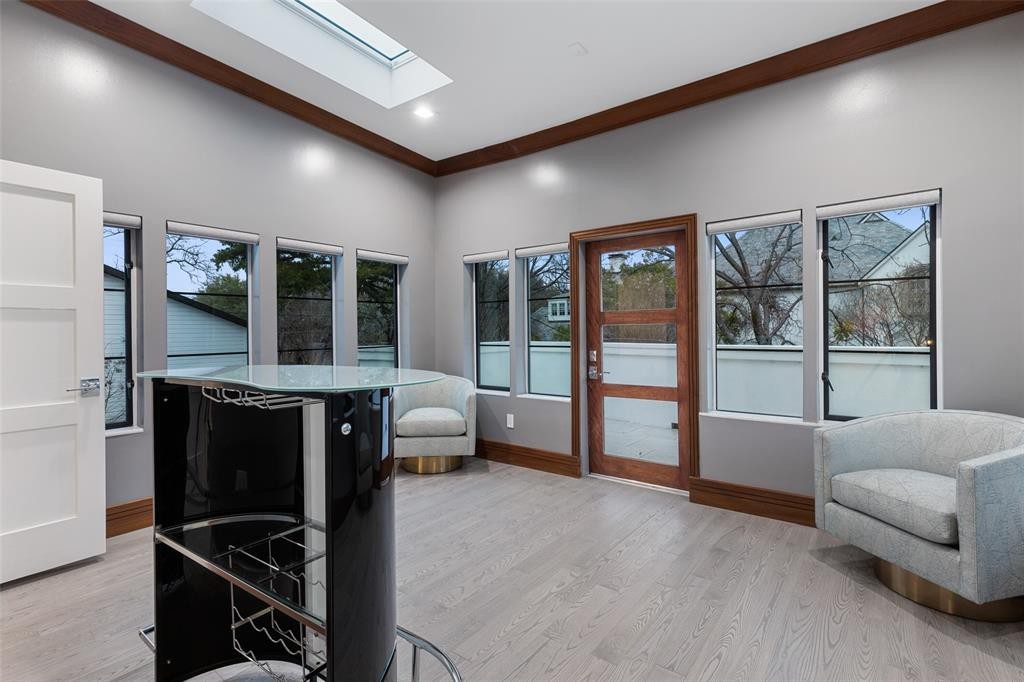
The spacious main bedroom has a built-in fireplace and a sprawling private ensuite with a modern soaking tub. Modern recessed lighting and unique material choices give the space a spa-like quality.
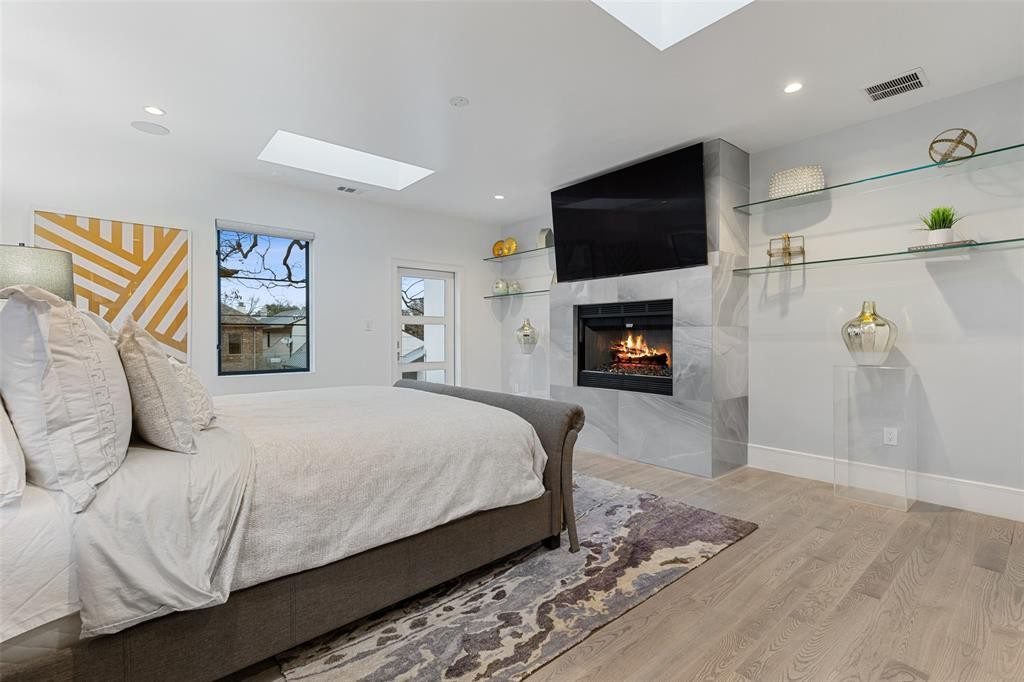
The back property includes a large, modern pool with a swim-up bar and a recessed semi-circular fire pit for entertaining year-round. An infinity-edge spa and a water wall feature complete the pool. Outdoor cooking is accessible on a spacious and covered patio with a built-in range.
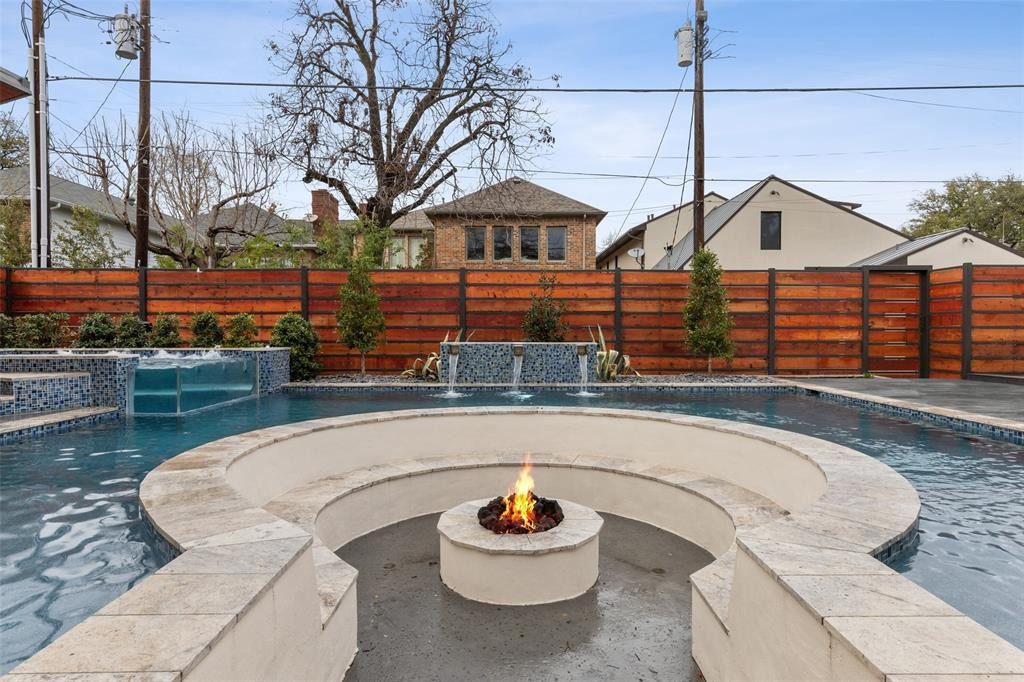
Adjacent to the pool is a three-bedroom cabana house for guests that includes a full kitchen and sitting area. An additional patio extends the entertaining opportunities to the entire space.
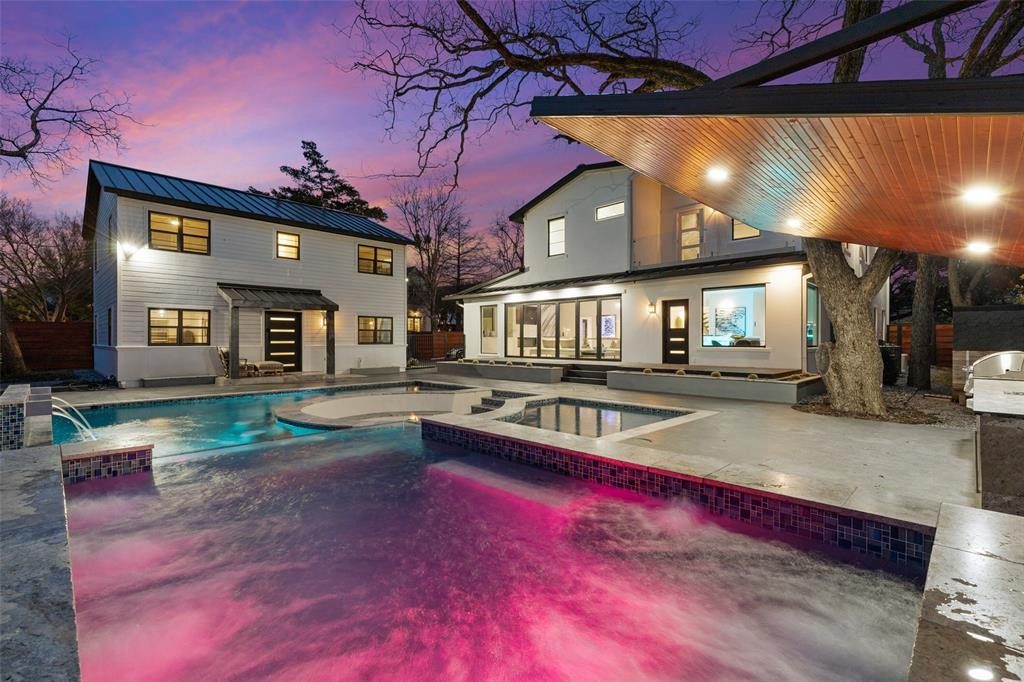
The original single-car garage has been converted into a showcase, perfect for storing automotive art while providing quick and easy access to the driveway. An additional carport connects the main house to the garage, giving the owner storage for two vehicles.
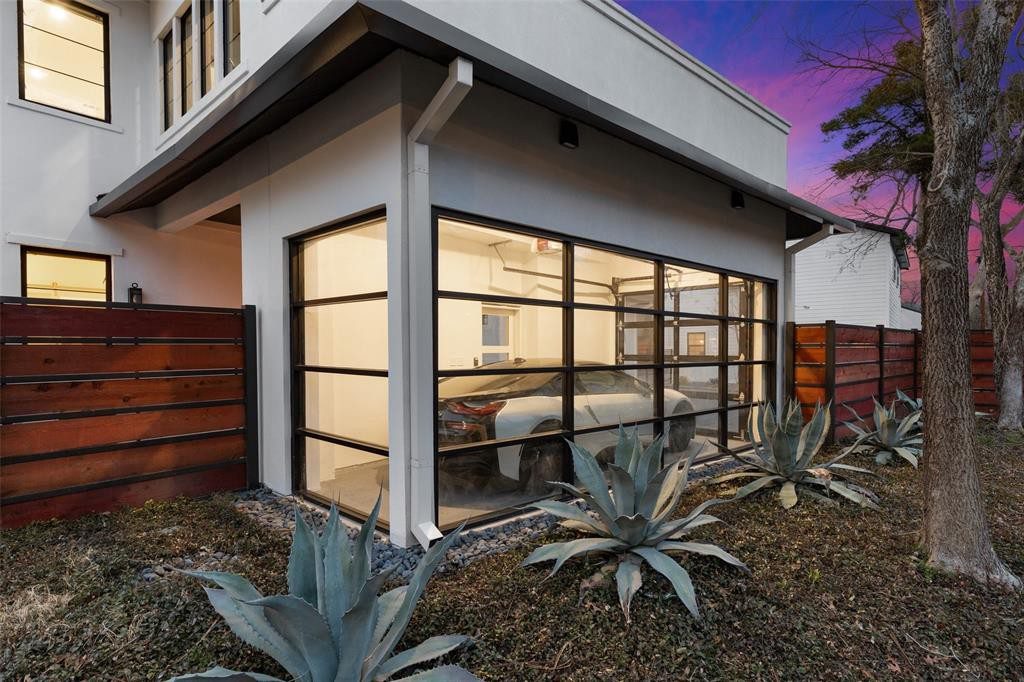
Its location in the treasured Highland Park neighborhood provides access to pathways and lush parks while allowing the owner quick and easy access to Dallas and the surrounding communities.
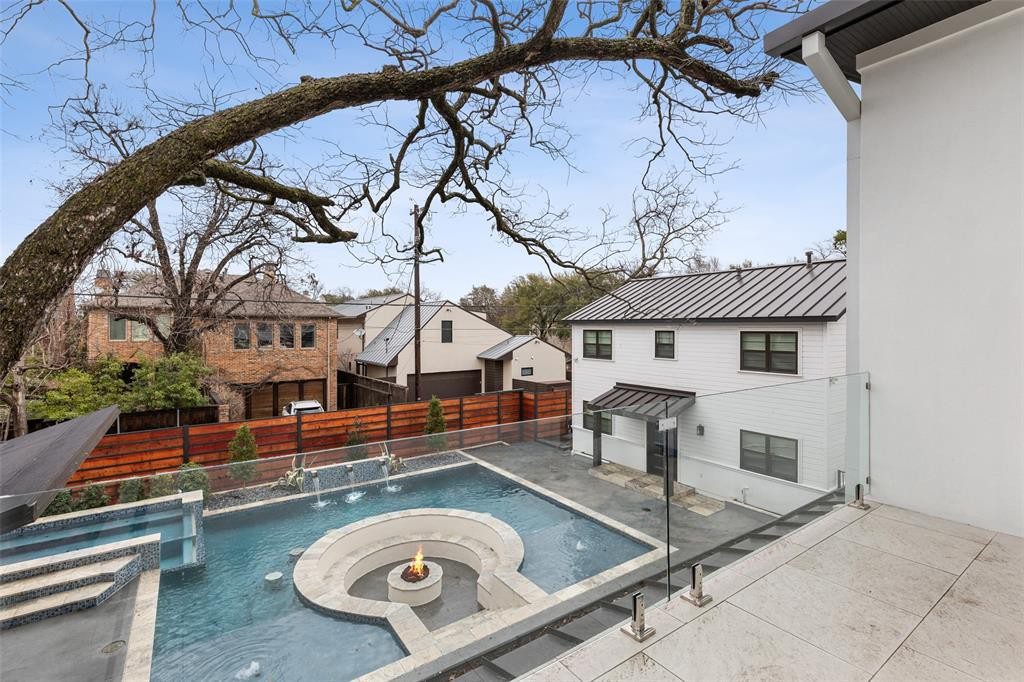
This 1950s Highland Park home combines the upscale and modern features buyers are searching for with the classic ambiance of a mid-century home ideally suited to raising a family or providing endless entertainment to guests and friends.


